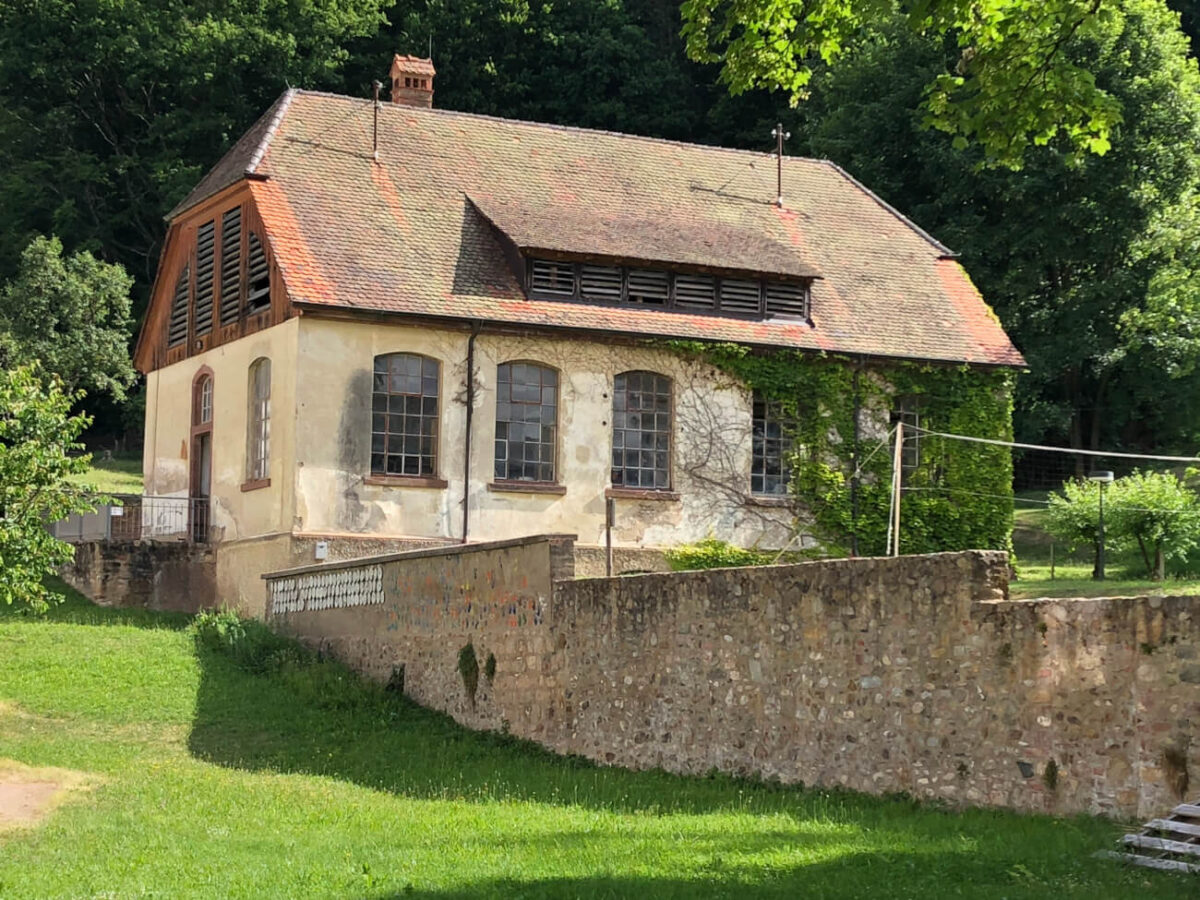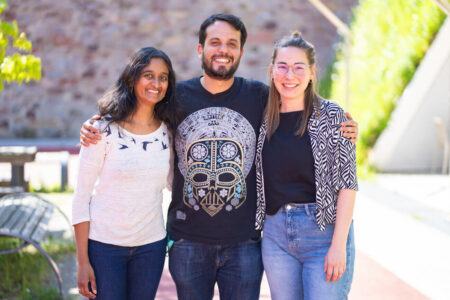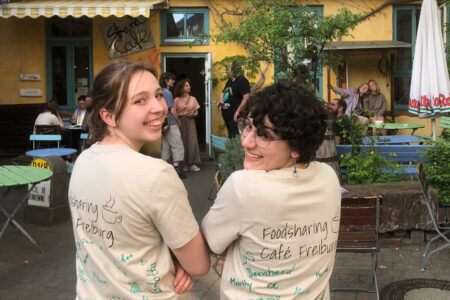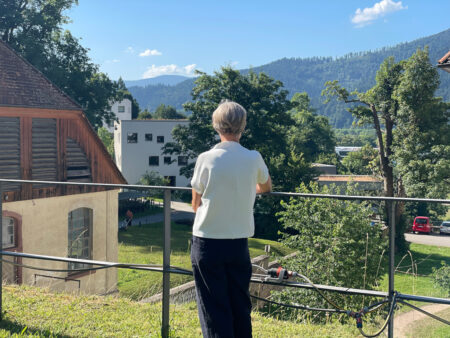
The historic wash house on RBC’s campus will be restored
The listed “wash house” on the grounds of UWC Robert Bosch College is to enrich the campus as a meeting place in the near future: Ten years after the school was founded, the project to renovate the last remaining unrenovated building was initiated by the Robert Bosch Stiftung.
Ten years after the school was founded, the Robert Bosch Stiftung initiated the project to renovate the last unrenovated building. Around 250 square meters will then be available to the students as additional rooms. In an interview with Nina Scholze, the architect responsible for the project at Bosch Global Real Estate, you can find out exactly what is planned for the washhouse, which was built in 1907, who is involved in the planning and what role the pipistrelle bat played in the process.
They were already involved in the construction and renovation work on the Charterhouse and the Pupils’ Village in 2011-2014. Now – 10 years later – you are continuing with the wash house. Does this bring back memories of the development phase?
Yes, many – the circle is complete. This project was a matter close to my heart from the very beginning. The combination of the historic building fabric, the school concept and the fantastic location is unique. It is wonderful to now be able to contribute the final building block – and to see how lively and diverse the school community has grown.
The wash house is to become a meeting place. How does it fit into the ensemble as such?
In the first construction phase, the focus was on the functional areas – teaching, living and catering. With the wash house, a space is now being created that strengthens social life on campus. The students live here, they actively shape their interactions – and this is exactly what was previously lacking in a communal space beyond the classroom and living quarters. The Waschhaus will be a space for exchange, creativity and encounters – centrally located and open in design. It will also build a bridge to the city of Freiburg – as a place where the school community and urban society can come together.
What exactly is to be accommodated in the premises?
The heart of the building is the large room on the first floor – bright, open and full of atmosphere. It is multifunctional: as a meeting place, for leisure, small events or cultural formats. On the top floor there is a retreat room – perhaps for reading, thinking or simply relaxing. This will be complemented by two smaller rooms that are ideal for exercise, music or crafts. Everything remains flexible – the rooms should be able to evolve with the needs of the users.
The school community was involved from the outset to define the use of the premises. How did you work together?
This was a participatory process. We worked intensively with students and teachers in workshops. The starting point was the question: What are you missing? What do you want? Our aim was to create spaces of possibility. The decision to design the Waschhaus as an open, changeable and inspiring place for the students arose precisely from this dialog with the school community.
The wash house is a listed building. What do you need to renovate a listed building?
Care – and a deep respect for the building’s history. Many parts of the wash house were still in their original condition – a stroke of luck. Our aim was to preserve as much as possible and at the same time enable a contemporary use. It was particularly nice that the preservation of the listed building and its new function did not contradict each other, but rather complemented each other wonderfully.
Were there any hurdles in the process?
Oh yes – it was a real puzzle. Combining the requirements of monument protection, fire protection, urban planning and species protection was no mean feat! The escape route situation in the attic alone kept us busy for many months. And we had to be considerate of protected species – pipistrelle bats and lizards. It’s a small project with big challenges – but also a team with a lot of passion and perseverance.
What do you enjoy most about the project?
The collaboration with the school community – without a doubt. This sense of togetherness, of creating things together, the feeling of really being able to make a difference. I consider it a great privilege to be able to work in a place where education, community and sustainability go together so naturally. And I look forward to the moment when the students really “take possession” of the rooms – then everything comes to life.
A place steeped in history:
Founded in 1342, the charterhouse functioned as a monastery until all charterhouses were abolished in 1782 and was acquired by Baron Franz Anton von Baden as a noble residence in 1783. The buildings and property were sold in 1894, and between 1895 and 1897 the Charterhouse was converted into a municipal retirement home for 150 to 170 residents. A short time later, in 1907, the wash house was built, which was used as such until 1973. It contained numerous washing machines, which were heated by a coal-fired steam boiler. After the new Johannisheim was built between 1966 and 1968, the building remained unused until around 1990, when it housed the Freiburg Playmobil and served as a workshop and warehouse.
- Special architectural features: Sandstone walls. Dry storage. Windowless openings with wooden slats. Coal-fired steam boiler
Financial support from the Paul Mathis Foundation
The Paul Mathis Foundation is supporting the project to renovate the wash house with €50,000, thereby laying an important foundation stone for the renovation of the historic building. As part of a campaign, the school would like to close a funding gap of €200,000 – we would be delighted to have more donors and partners in the project!



