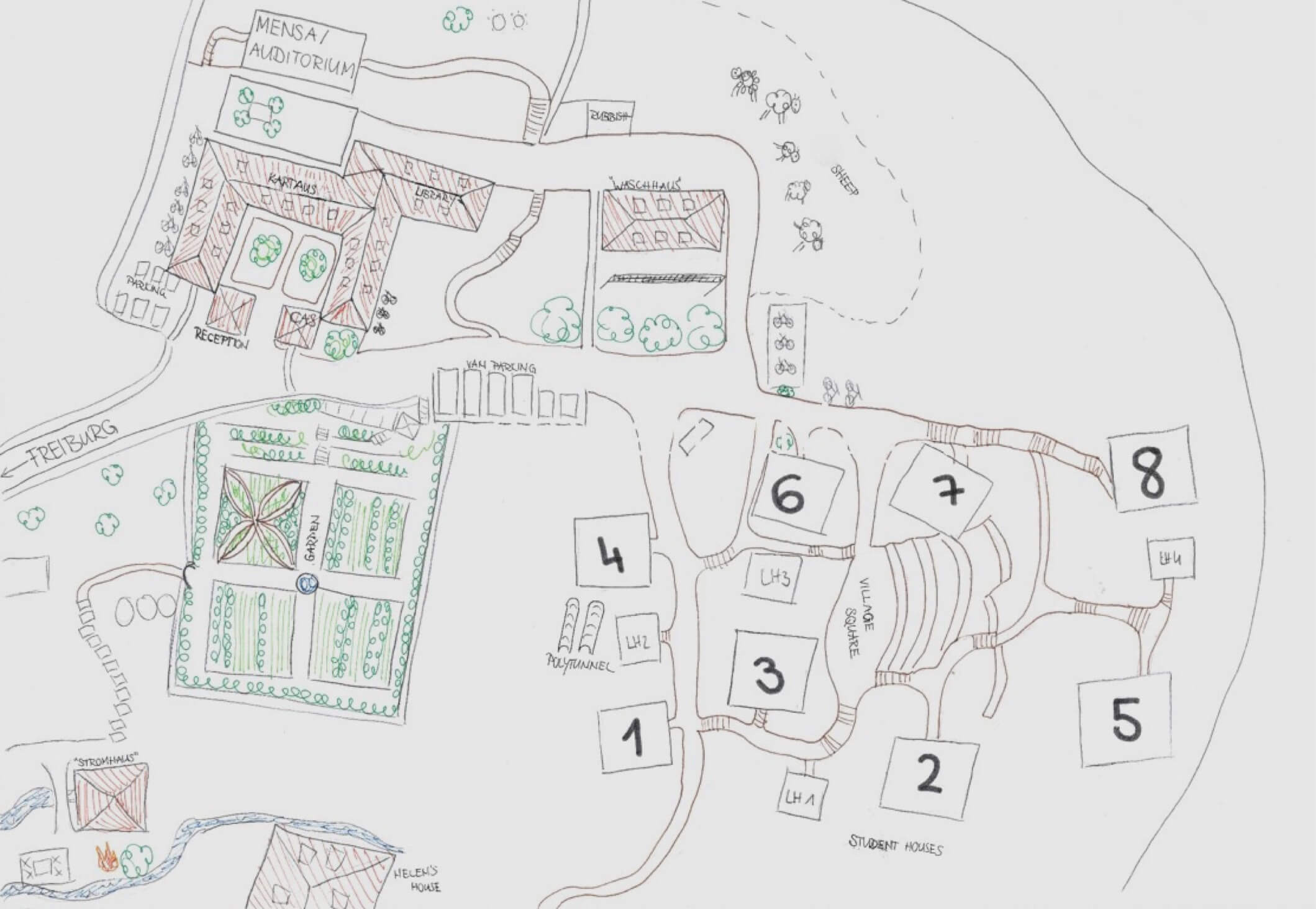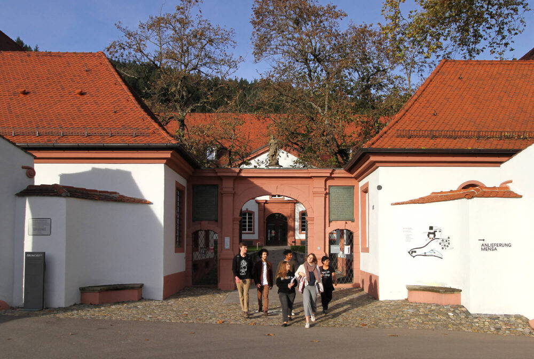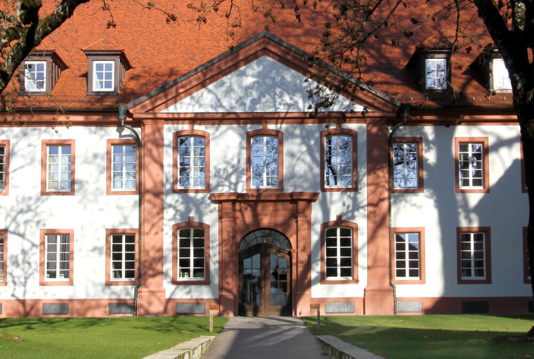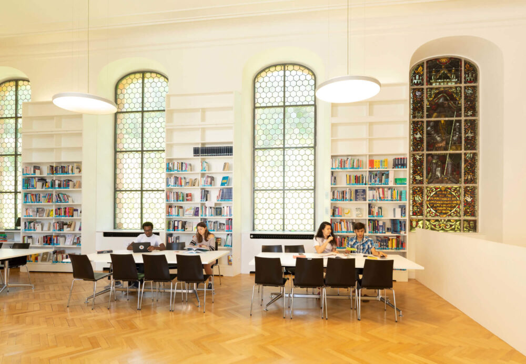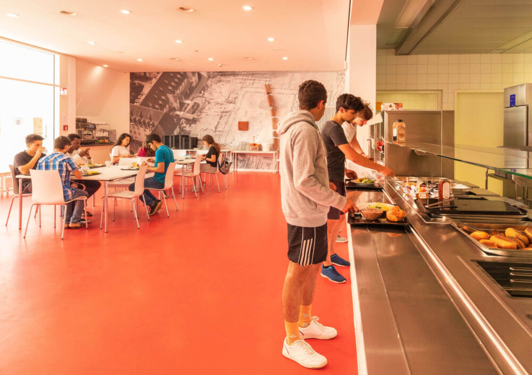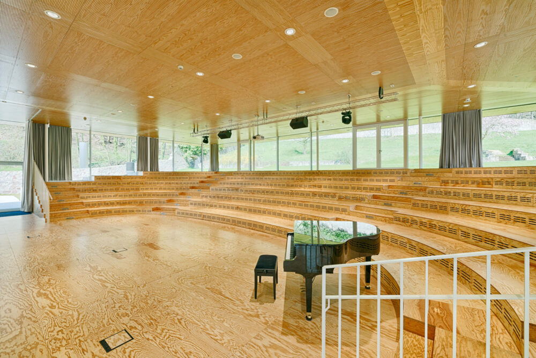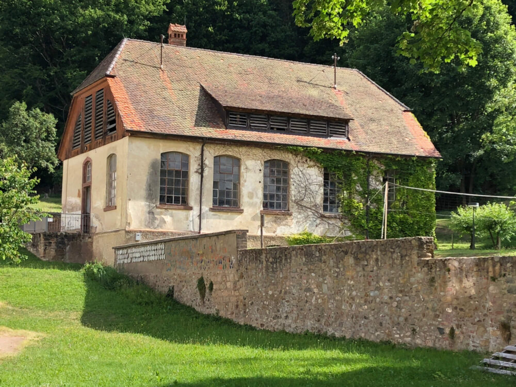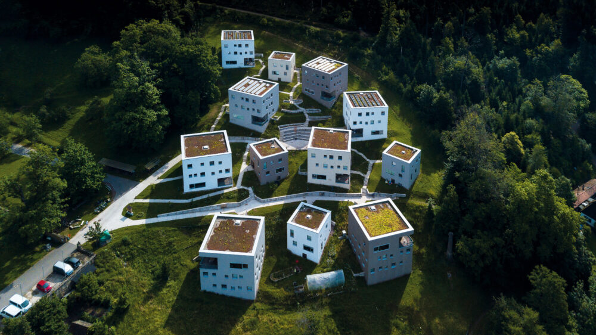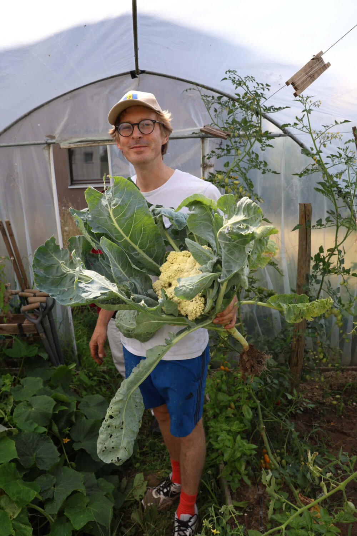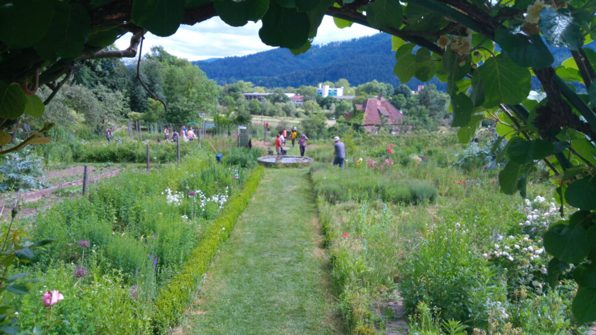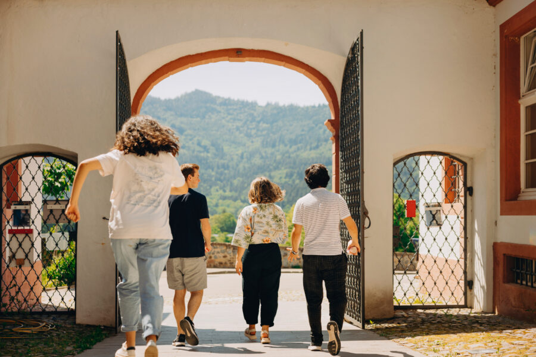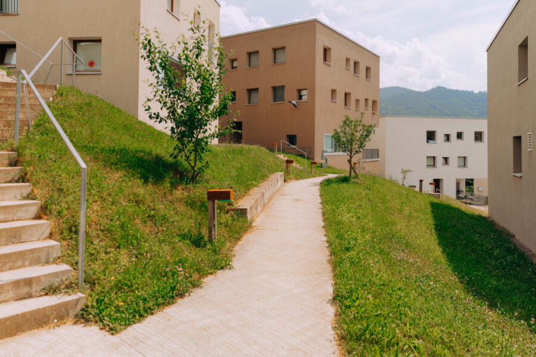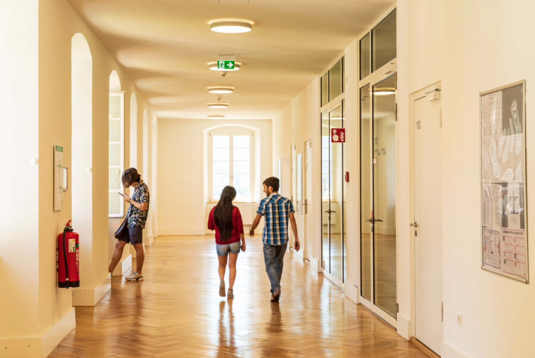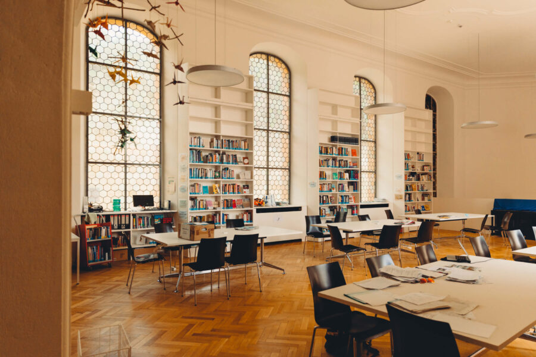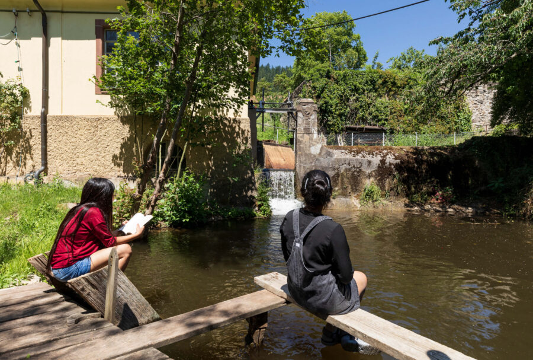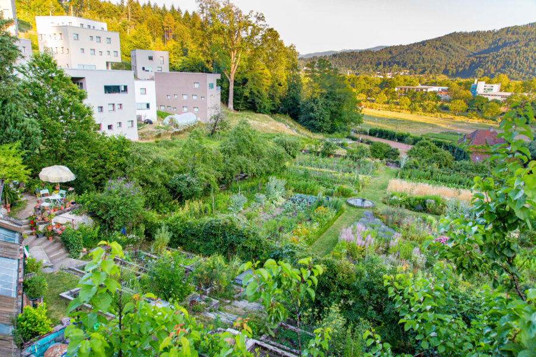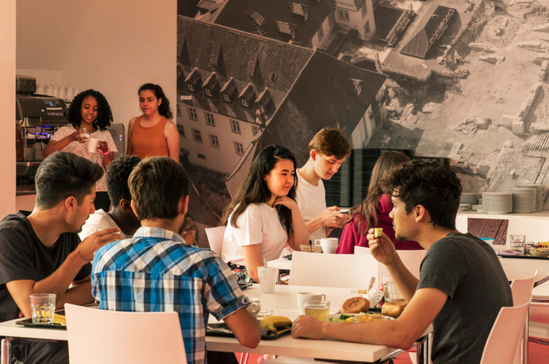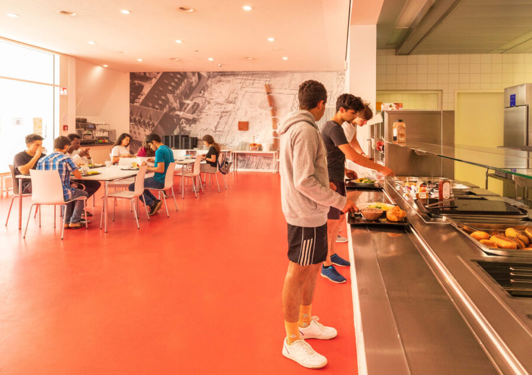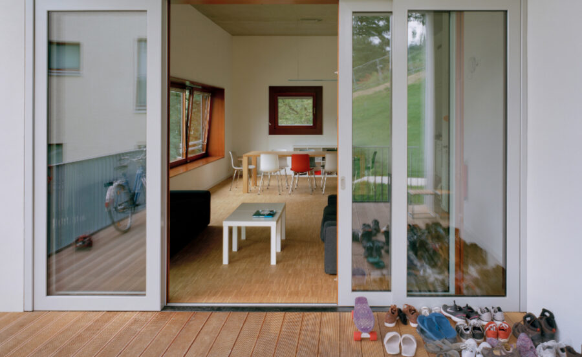UWC Robert Bosch College is located in the east of Freiburg in the immediate vicinity of the Black Forest and on the grounds of the Kartause, a former Carthusian monastery.
Living and learning in the ambience of a former monastery
Modern architecture meets history: the boarding school section was built in 2014 – as a mountain village consisting of twelve residential cubes for students and house tutors. The restored and historic Kartause serves as a school building and features many historical elements.
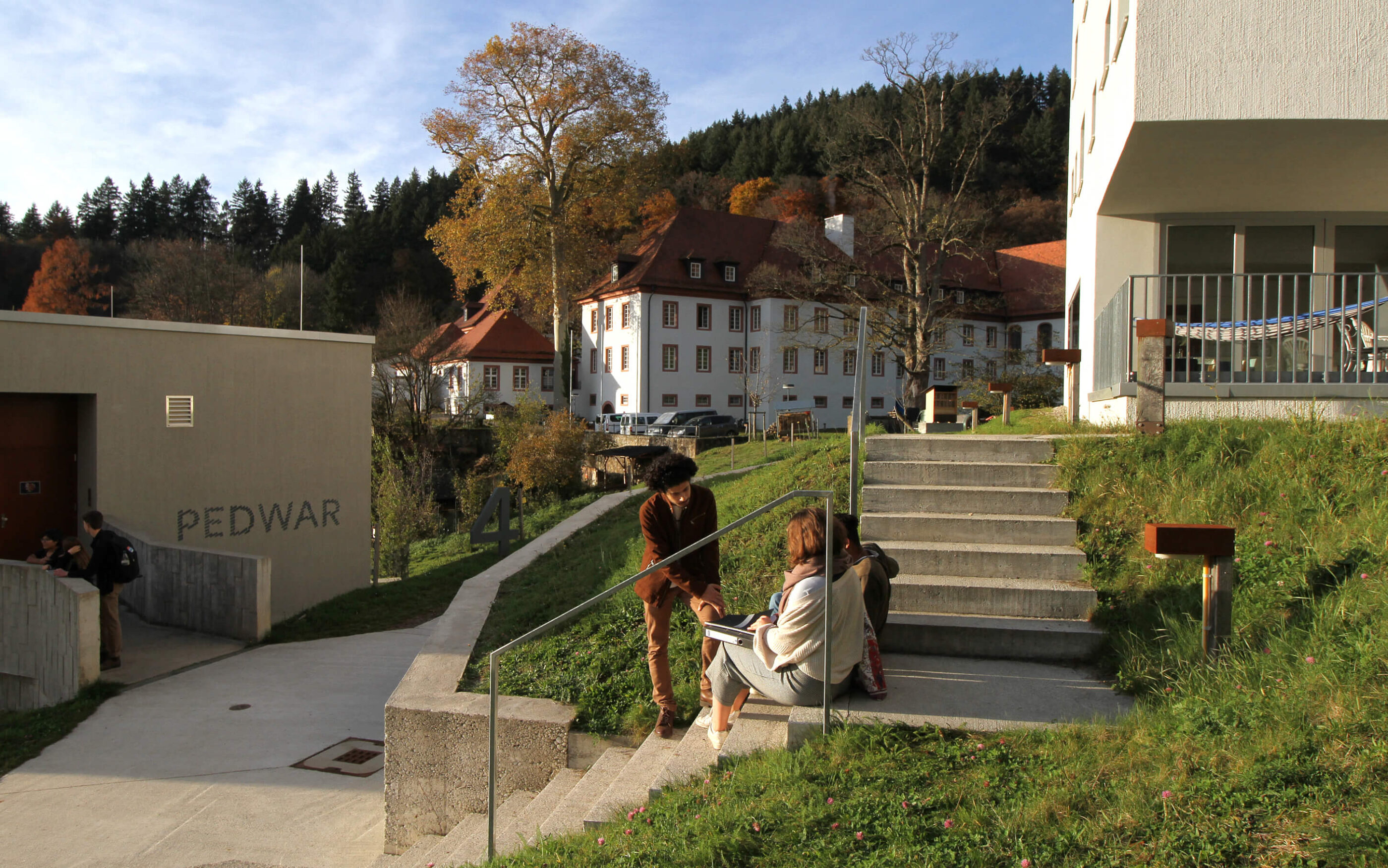
View from the residential village: the former charterhouse has been renovated and now hosts the classrooms, laboratories and offices.
Discover our Campus!
Reception
Welcome to UWC Robert Bosch College! The reception is not only where visitors register, it is also where all parcels and letters are accepted and our school’s merchandise is sold.
School building
All the classrooms, our library and the teachers’ rooms and offices are located in the Kartause (Charterhouse), which was originally founded by Carthusian monks in 1347.
More history: the baroque three-winged complex was extended in 1753 and, after the dissolution of the Carthusian order, housed both landed gentry and residents of a nursing home, which moved into the Kartause in 1998. Before the school opened, the building was extensively renovated and restored by Hotz+Architekten in line with its listed status.
Weickart Library
Welcome to our library at the heart of the school building. Named after an important sponsor of our school, it was once the dining room of the Carthusian monks and was later converted into a chapel: The historical remains are still well preserved in this impressive room, for example in the form of original windows by the glass painter Fritz Geiges from 1898.
Canteen
In our canteen (Mensa), you will receive meals three times a day, prepared by Dreisamwerke, a gGmbH run by Heidehof Stiftung. Founded in 2014 as an inclusive business, the small company employs 15 people, eight of whom are reintegrated into working life. Our canteen is very keen to integrate the sustainability concept of our school in the best possible way, which is why local, fresh and mostly vegetarian food is chosen.
Auditorium
The auditorium is the heart of our College: With enough space for the entire school community, it hosts most of the school’s internal and public events, drama lessons and dance or music activities. The wood and glass building was constructed by the Freiburg architects Hotz+Architekten, who were also responsible for the restoration of the Kartause.
Wash house
The former washhouse of the Kartause, another listed building, has not been renovated for a long time and is now undergoing a transformation process: It will soon serve as a meeting place for students and house various workshops, lounges and performance venues.
School village
In the student village, our students live together in shared flats; eight student houses with space for 26 people each form the “village core” together with the four teachers’ houses. The young adults are accommodated in rooms for four and share a communal kitchen and a bathroom on each floor. The boarding school complex was designed by architect Peter Kulka. The cubes distributed on a slope and with different views of the city are intended to embody the many perspectives of a UWC.
Foil greenhouse
The polytunnel is a generation project created as part of student orientation week. It houses a variety of plants and is used for scientific experiments. It is one example of many projects that are created or built by students at the beginning of the school year as a contribution of one generation.
Monastery garden
The over 500-year-old monastery garden is a core element of our school: as in the days of the Carthusian monks, the students use the garden for self-sufficiency. Together with teacher Eva Maria Schüle, they work on maintaining this green oasis and learn the basics of organic cultivation.
